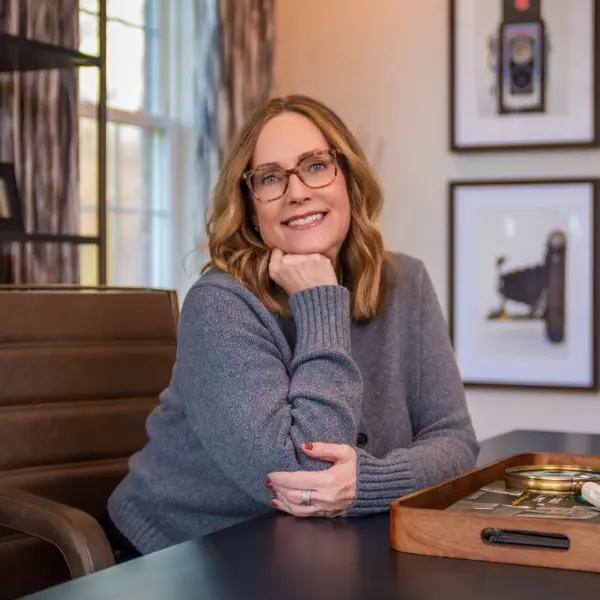$272,500
$260,000
4.8%For more information regarding the value of a property, please contact us for a free consultation.
3 Beds
1 Bath
1,606 SqFt
SOLD DATE : 04/11/2025
Key Details
Sold Price $272,500
Property Type Single Family Home
Sub Type Split Level
Listing Status Sold
Purchase Type For Sale
Square Footage 1,606 sqft
Price per Sqft $169
MLS Listing ID 20250015118
Sold Date 04/11/25
Style Split Level
Bedrooms 3
Full Baths 1
HOA Y/N no
Originating Board Realcomp II Ltd
Year Built 1989
Annual Tax Amount $4,132
Lot Size 8,276 Sqft
Acres 0.19
Lot Dimensions 60.00 x 141.00
Property Sub-Type Split Level
Property Description
***Multiple offers received, Highest and Best due by Sunday, March 16th at 4 pm ***
Welcome home to 814 Meadowlark! Step inside from the charming front entrance and into the heart of the home - the living room -welcomes you with an abundance of natural light and a cozy, open layout that's perfect for relaxing or gathering with loved ones. Whether you're hosting guests or enjoying a quiet evening, this space feels warm and inviting. Just beyond, the kitchen, where a new sink, faucet, brand-new range, microwave, and dishwasher complement ample counter space and cabinetry, making meal prep and entertaining effortless. Up the stairs, you'll find the updated bathroom, beautifully refreshed to offer both style and function. The bedrooms provide peaceful retreats, each with plenty of space and flexibility for your needs—whether that's a primary suite, guest room, or home office. Downstairs you will find another cozy family room, providing additional space for entertaining, play room or media space. Also downstairs is a large laundry room that is plumbed for a second bathroom. Storage is no issue here! A huge, dry crawl space provides an incredible amount of storage, keeping your belongings organized and easily accessible. Step outside to the backyard, a private outdoor oasis perfect for morning coffee, summer barbecues, or simply unwinding in your own slice of nature. Beyond the beautiful spaces, this home comes with valuable upgrades for peace of mind, including a new water heater, new A/C unit, and a new washer and dryer. With its modest updates, functional layout, and unbeatable storage, this home is truly move-in ready. Don't miss the chance to make it yours—schedule a showing today!
Location
State MI
County Livingston
Area Howell
Direction Livingston East of Michigan Ave to Fowler to Warbler Way to Meadowlark
Body of Water Thompson Lake
Rooms
Kitchen Dishwasher, Dryer, Free-Standing Gas Range, Free-Standing Refrigerator, Microwave, Washer
Interior
Interior Features Cable Available, High Spd Internet Avail
Hot Water Natural Gas
Heating Forced Air
Cooling Ceiling Fan(s), Central Air
Fireplace no
Appliance Dishwasher, Dryer, Free-Standing Gas Range, Free-Standing Refrigerator, Microwave, Washer
Heat Source Natural Gas
Laundry 1
Exterior
Exterior Feature Lighting
Garage Description No Garage
Waterfront Description Lake Privileges
Roof Type Asphalt
Porch Deck, Porch
Road Frontage Paved, Pub. Sidewalk
Garage no
Building
Foundation Crawl, Slab
Sewer Public Sewer (Sewer-Sanitary)
Water Public (Municipal)
Architectural Style Split Level
Warranty No
Level or Stories Tri-Level
Additional Building Shed
Structure Type Vinyl
Schools
School District Howell
Others
Pets Allowed Yes
Tax ID 1701100063
Ownership Short Sale - No,Private Owned
Acceptable Financing Cash, Conventional, FHA, USDA Loan (Rural Dev), VA
Listing Terms Cash, Conventional, FHA, USDA Loan (Rural Dev), VA
Financing Cash,Conventional,FHA,USDA Loan (Rural Dev),VA
Read Less Info
Want to know what your home might be worth? Contact us for a FREE valuation!

Our team is ready to help you sell your home for the highest possible price ASAP

©2025 Realcomp II Ltd. Shareholders
Bought with Morgan Milzow & Ford, REALTORS®
